Portfolio > Exchange Square
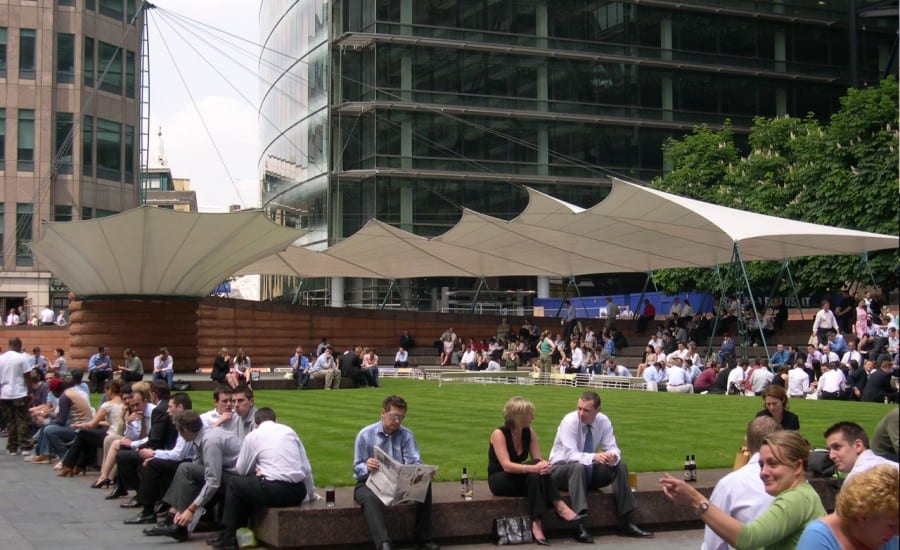
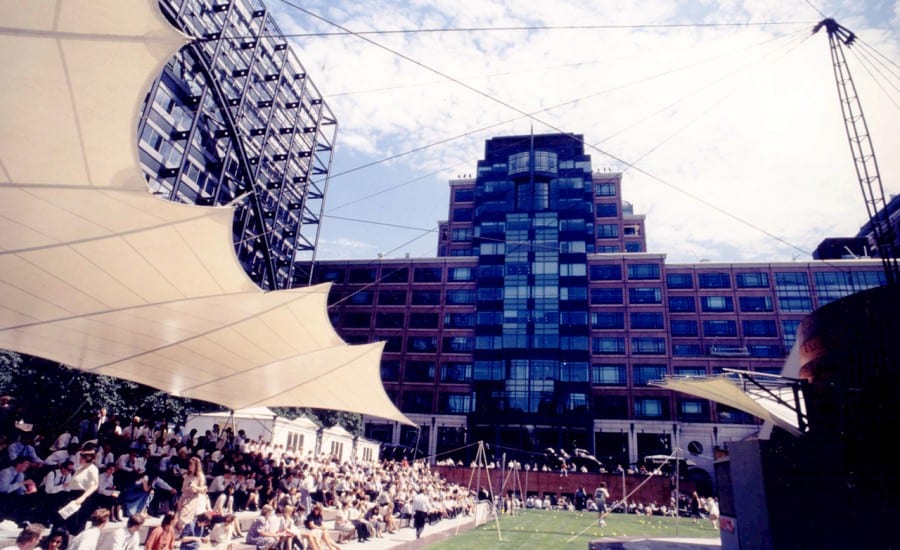
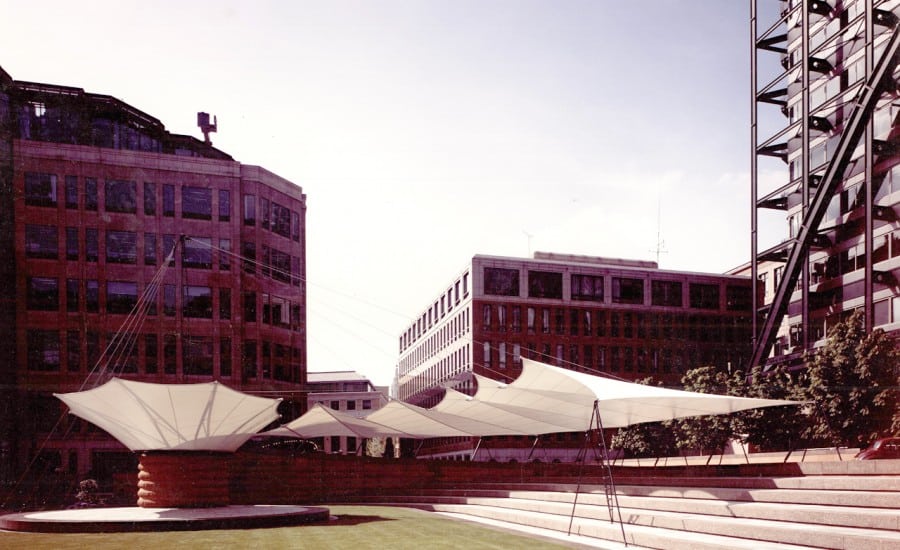
A series of canopies were designed into the public arenas making up the centre piece of Stuart Liptons Exchange Square Office development. Designed by Architen Landrell for Skidmore Owings and Merrell (SOM) the canopies provide shade and shelter during the summer months before the fabric is removed for storage and cleaning in the autumn. During the winter months the masts and cables remain, reflecting the leafless branches of the trees in the square.
A spiralling audience canopy covers a series of seating levels on one side of the main square while a smaller stage canopy wraps a stone column with an inverted cone sail.
Three temporary units provided hospitality areas whilst elsewhere in the complex a performance canopy covers the winter ice rink and suspended sail sculptures provide signage.
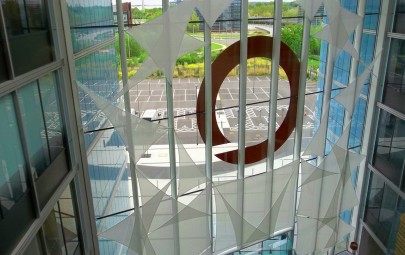
A large provider of biopharmaceutical development, had a sunlight issue in their ultramodern new UK...
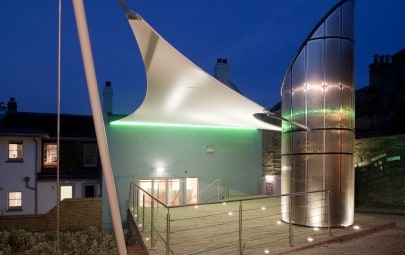
The brief at the Earl Grey pub was simple: an attractive canopy to provide shelter...
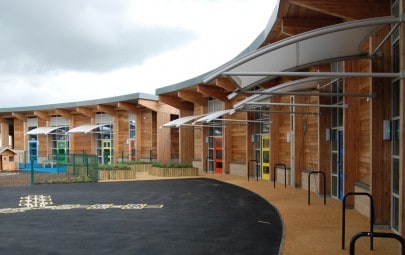
As part of the Building Schools for the Future initiative, Shirland Primary School near Mansfield...
