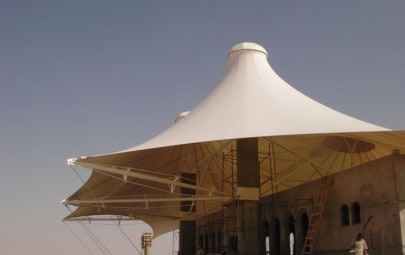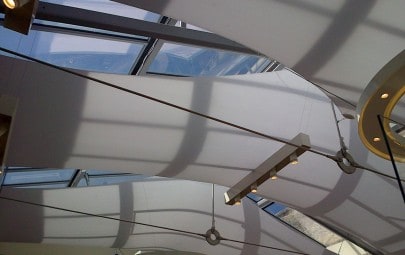Portfolio > Swindon Market
A five coned tensile fabric roof over an enclosed market in Swindon. The support structure comprises a series of tubular steel portal frames and the external walling is built from glass blocks. The use of fabric and associated rigging allowed the number of internal supports to be minimised giving the maximum clear space in the market. The translucency of the fabric together with the glass walling gives the market a light and airy feel.
The brief called for a five-masted, single storey, tensile structure covering the whole of a site of irregular plan area. It was critical to the commercial requirements of the brief for the number of internal supports to be minimised. The resulting structure comprises a series of tubular-steel portal frames, placed in a three-dimensional arrangement. The masts provide the high points for the fabric. At the perimeter, portal columns extend in a triangulated arrangement to provide anchorage points for the overhanging canopy. Concentrated forces at the valley tie-down points are resisted by a tripod arrangement anchored in concrete bases. At eaves level on the south end, a horizontal truss spans between lines of vertical bracing to carry membrane forces. At the north end the forces on the bowsprit from the membrane are delicately balanced by a cable and tie arrangement. Overall stability is provided by portal action supplemented by vertical bracing.

With over twenty years of experience in the design, manufacture and installation of tensile fabric...

Blenheim Palace, home to the 11th Duke and Duchess of Marlborough, and the birthplace of...
