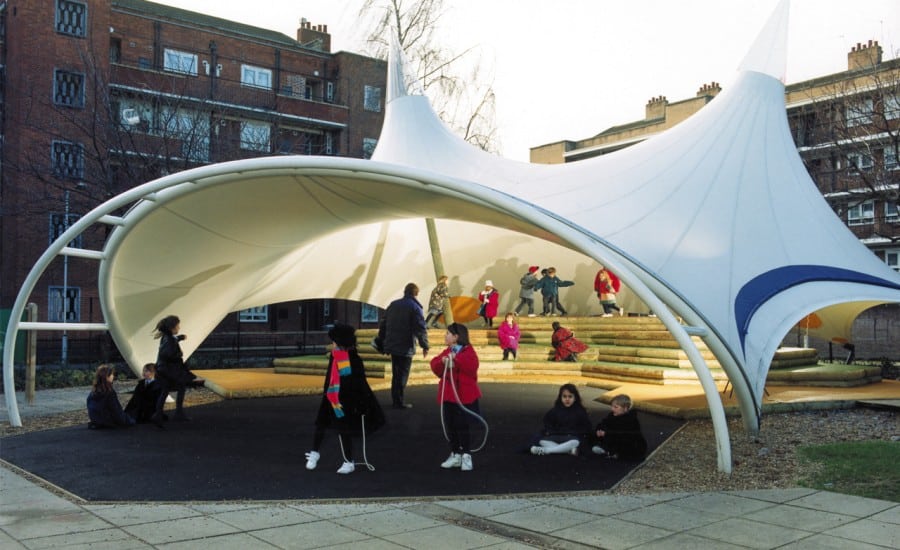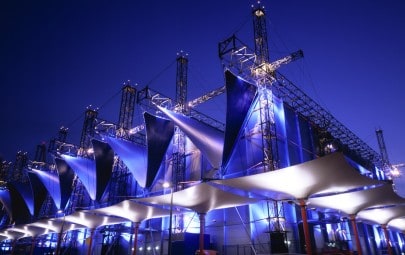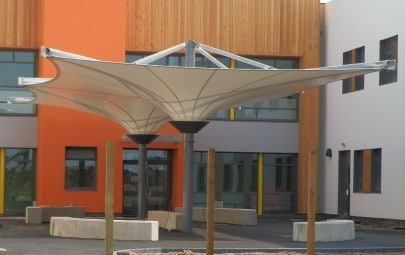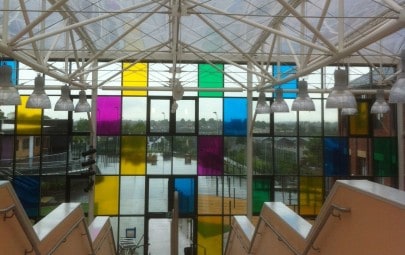Portfolio > St Anne’s Primary School

This modern twist to the covered play areas of Victorian schools is not only functional but also beautiful. Designed to provide shelter and performance space, the designers aimed to introduce the liberating spirit of the big top into the school environment.
One writer described the outdoor structure as ‘a fabulous white canvas bird floating above one end of the playground’ whilst surrounded by council flats and very little of natural beauty. This tension membrane structure provides a true juxtaposition in this urban world, with organic shapes, soft light and an aura of tranquillity about it.
The designers were aiming to bring the outdoors back into the lives of children by creating an outdoor area where they were protected from the outside world and weather. While it was once common place to hold lessons outside, in recent decades the playground has become disassociated with the classroom. Architects MacCormac Jamieson Prichard aimed to rectify this by providing the school with more teaching space and the children with more fresh air.
The entire structure was arranged to be child friendly and built like an auditorium. It houses a hexagonal island stage area built up with a series of stepped levels, each covered in a differently colour spongy finish. To make the fabric structure all the more theatrical, the two angled masts rise up through the timber platforms which are inset with up lighters and coloured filters.

As part of the millennium celebrations, Architen Landrell was approached to help design and build...

Cambourne Village College a state of the art new school designed by Architects Frank Shaw Associates Limited,...

North Lanarkshire Council approached Architen Landrell to supply a tender for the regeneration of Greenhill...
